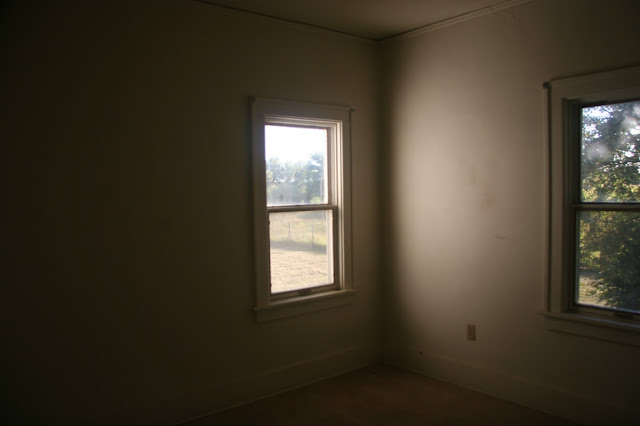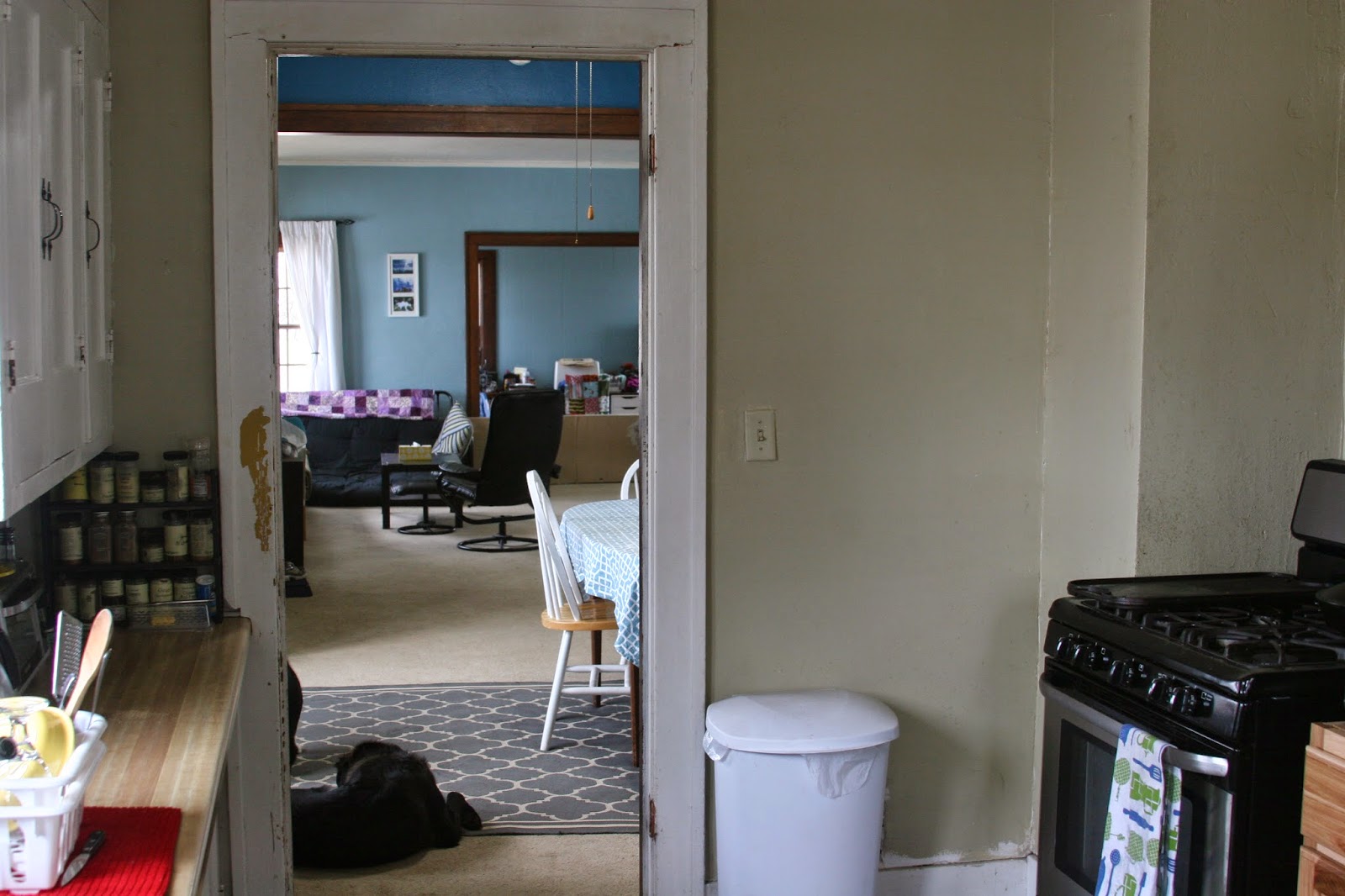-The Living Room-
Before:
 |
| Looking South, towards the Crafting Room. Door to Bedroom #1 is on the right |
Before:
-The Dining Room-
Before:
After:
Before:
 |
| Looking North, towards the kitchen, door to Bedroom #3 is on the left. Through the archway is the Bathroom and door to the Attic. |
After:
-The Kitchen-
Before:
After:
Before:
After:
Before:
 |
| Looking into the Dining Room. After: Before:  After: Before: |
After:
Before:
 |
| Turning left in the kitchen: Straight ahead: Laundry Room/Pantry, Door on left goes down to the Basement, Door on right goes to the Breezeway |
-The Laundry Room/Pantry-
Before:
Before:
-The Breezeway-
Before:
Before:
-Bedroom #1-
Before:
After:
Before:
After:
Before:
After:
Before:
 |
| Looking left (south) |
Before:
 |
| Looking back towards the doorway, closet on left |
Before:
 |
| Documenting ugly light fixtures |
-Bedroom #2-
Before:
After:
Before:
After:
Before:
Before:
 |
| Looking left. Evidence of one of many strange paint jobs by previous owners. |
Before:
 |
| Looking right (painted door is the closet door) |
Before:
 | |
|
-The Attic-
After:
-The Basement-
Before:
Before:
 |
| Strange staircase that does not bring you all the way up to the attic, you have to heave yourself up or take a giant step after a certain point. |
 |
| Sorry for the blurry photo, but there's not much light up there. |
-The Basement-
Before:
 |
| Scary stairs with a creepy crawlspace on either side. |
Before: |
| Utility room to the right of the stairs. Has the sump pump, water softener, two electrical panels, and a strange looking thing that I have decided is an old laundry chute. |
After:
-The South Side of the House-
Before:
-The Back of the House-
Before:
 |
| See this is why it took awhile, it's hard to actually see the back of the house. |
 |
| Here's a shot from the other side. |






















































Thanks for adding the attic stairs and attic photos. The kind of attic to insulate, rather than use for storage? And the back of the house photo, too. You really give the feeling of being there with these photos!
ReplyDeleteSarah
You're welcome, Aunt Sarah! All attics are supposed to be insulated to help keep the house either warm or cool, to my understanding. We will probably use it just for storage for awhile, but I have dreams of making it liveable space. We'll see what happens!
ReplyDelete