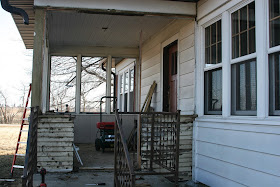There has been a good amount of porch progress, and I wasn't involved in any of it! These are pictures that Corey took.
A couple of weeks ago my mom and dad went out to the house in the middle of the week and constructed the caps that go on top of the column base before the tapered column starts. They are very fancily engineered by my Dad so that rain will run off of them (thanks, Dad!). Here they are being painted:
Then last weekend my Dad, brother, and Corey went out for the weekend and installed the caps:
They also installed a new ceiling piece that covers up some old gross wood and increases the width of the ceiling so the wider tapered column top doesn't look out of place. The old wood and the new wood will all be painted with white exterior paint at some point soon (after this picture was taken they were primed). Those ceiling beams, roof, and stone foundation are all that's left of the original porch.
And they cut off all the extra floor boards that were sticking off the edge:
And most exciting of all, they cut the pieces for the tapered columns! It took them forever to get the jig set up for the table saw so that the pieces would come out with the right tapered angle, and then it was super fast to cut all the pieces. I've come to realize that that's how it works with wood-working.
So the pieces were cut and 3 of them were glued and screwed together. The 4th piece will go on as they get installed around the support post. Here is a preview picture where they were just holding things up to see how it will look:
They still need a coat of white exterior paint, they're just primed at this point. But I CANNOT WAIT TO INSTALL THEM! It is so much fun to see my vision coming true!
Here's what we still have left to do on the porch:
-install the tapered columns
-paint the woodwork with the final white exterior paint
-install the railing (pieces are painted & ready in the basement)
-put up the "stone" on the column bases
-get the exterior light to work
-put up the new beadboard ceiling (already stained & waiting in the basement)
-put up the pretty wood to cover the treated lumber supports
-futz around with the thresholds
-strip & stain the front door
Bonus picture:
The weekend that I was out at the house recently it was just us and we didn't get a ton done, but we did make Life Size Jenga for the wedding. What's Life Size Jenga? Here, look:
 |
| It's 40" tall! |



































































